Interested in a home like this? Download the price guide & get the plans now:
€ 23 500 000,00
10.9 m. House Width19 m. House Length266 sq. m. Living Space 4 Bedroom 3 Bathrooms 2 Car Garage
The Chloe
Attachments:
Get Floor Plan
Open for Inspection Times
No inspections are currently scheduled
The Chloe
Base Information
Rooms
6
Bed
4
Bath
3
Square meter
400.00 sqmt
Parking Information
Parking
2
Building Information
Number of Floors
4
Land Information
Square feet
400 sqmt
DPE graph:
Lower running costs (kWH/m)
(< 50) A
(51 To 90) B
(91 To 150) C
(151 To 230) D
(231 To 330) E
(331 To 450) F
( > 451) G
4
Higher running costs
Lower CO2 emissions (kg/m)
(< 5) A
(6 To 10) B
(11 To 20) C
(21 To 35) D
(36 To 55) E
(56 To 80) F
( > 81) G
23
Higher CO2 emissions
Amenities
General Amenities
Cable Internet
Cable TV
Electric Hot Water
Skylights
Wood Stove
Appliance Amenities
Freezer
Washer/Dryer
Community Amenities
Swimming Pool
Energy Savings Amenities
Gas Hot Water
Exterior Amenities
Fruit Trees
Interior Amenities
Central Air
Landscape Amenities
Skylights
Landscaping
Neighborhood

Super market
10 minutes
10 minutes

School
15 minutes
15 minutes

Park
20 minutes
20 minutes

Coffee shop
5 minutes
5 minutes

Bus station
10 minutes
10 minutes

Train station
18 minutes
18 minutes

Shopping center
5 minutes
5 minutes
Facts
Cooling :
Front-end
Lot :
126.00
Heating :
Center
Built In :
2010
Single Family :
Yes
Construction
Structure Type :
Other
Unit Count :
1
Other info
Laundry :
In Unit
Parcel # :
1000000013336000
Durastyle Homes
House Width :
10.9
House Length :
19
Living Space :
266
Property History
| Date | Event | Price | Source |
|---|---|---|---|
| 2014-03-23 | Sold property | $ 230 000,00 | zillow.com |
There are no comment there
Add comment
OS Property Real Estate Version 3.14.9, Copyright (C) 2011 - 2026 Ossolution




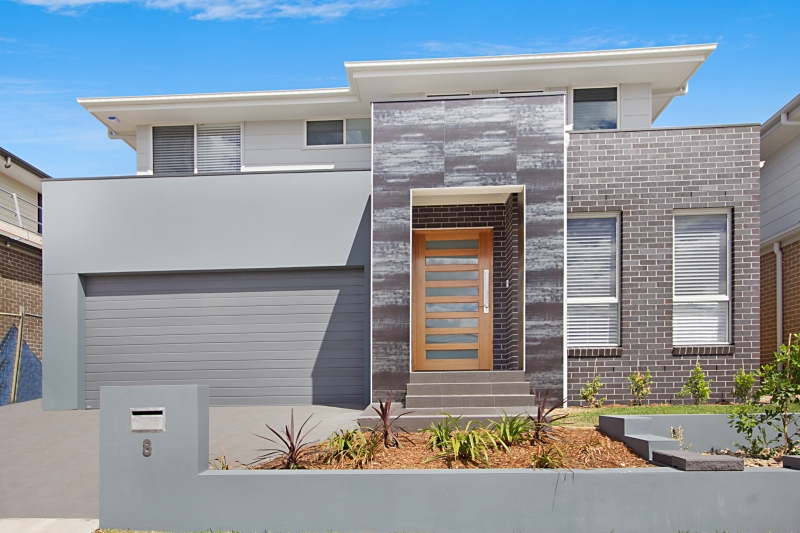
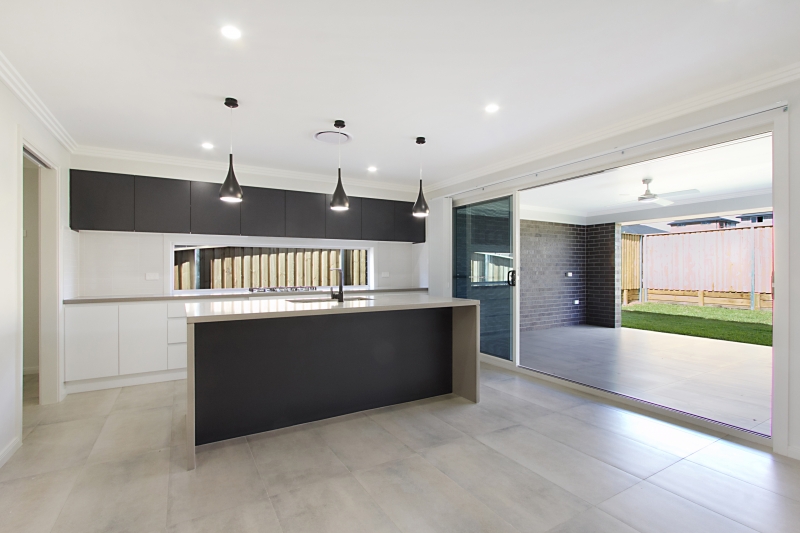

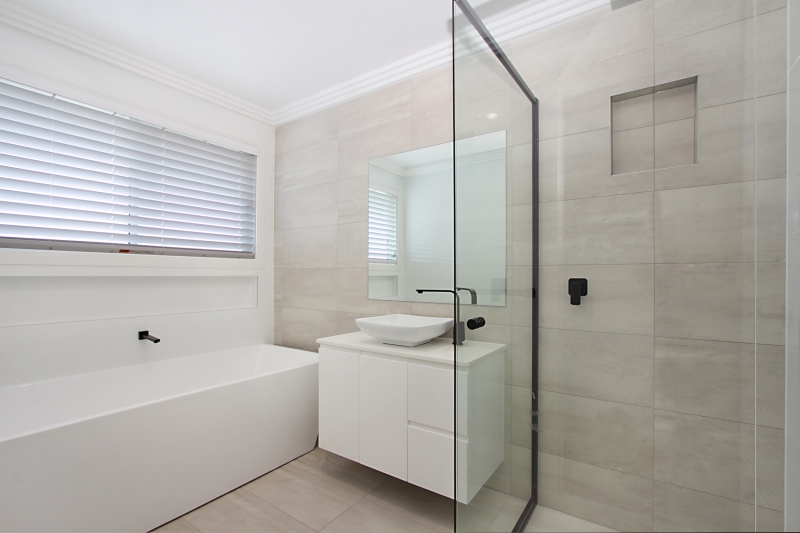
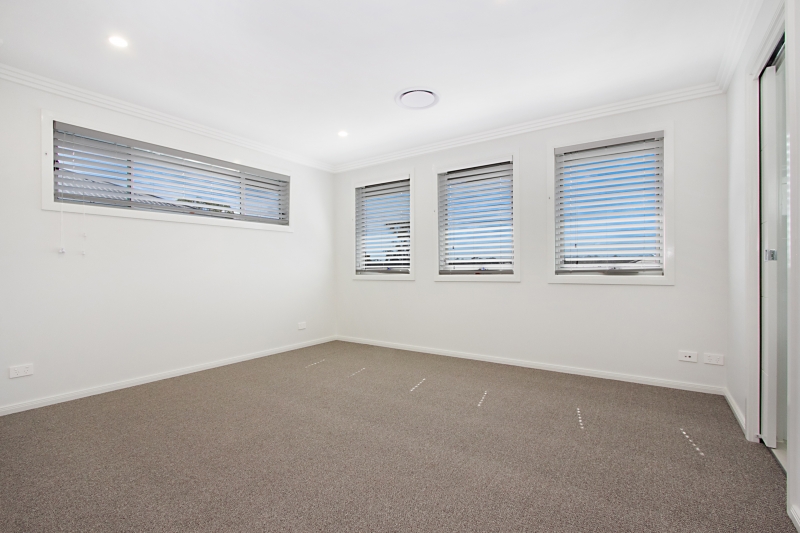


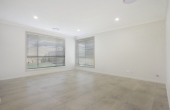


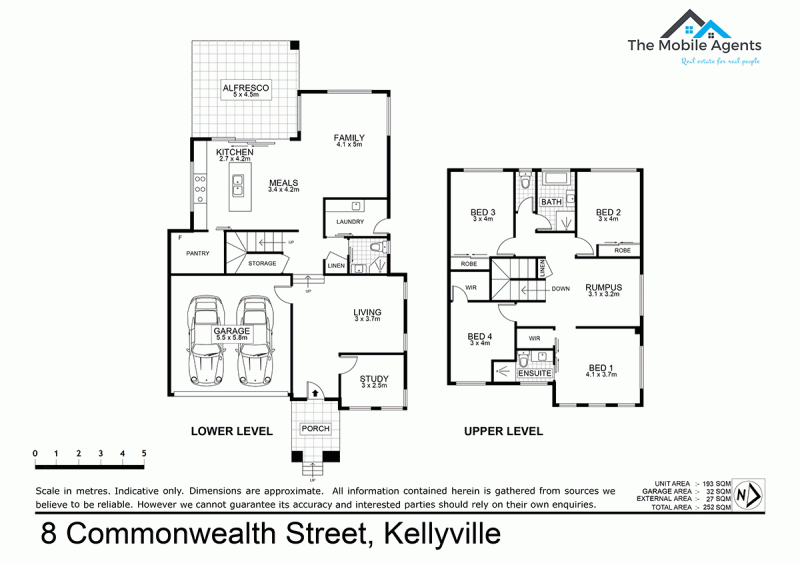




 facebook.com/pg/DurastyleHomes
facebook.com/pg/DurastyleHomes instagram.com/durastylehomes
instagram.com/durastylehomes